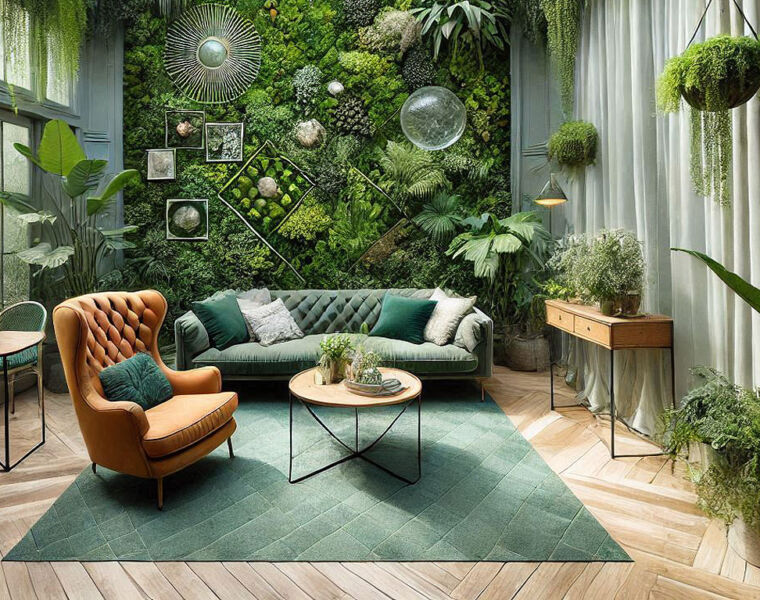
During WWl the building became a munitions factory whilst in WWll it became an Air Ministry ‘shadow factory’, producing canopies and propellers for the famous Supermarine Spitfires.
Between 1972 to the late 1980s the former factory became known as the Chalk Farm Photographic Studios, providing premises for artists, photographers and a modeling agency and a backdrop for photoshoots for Vogue, Tatler and Harpers & Queen.
In the late 1990s the property was acquired by Hallmark Property Group. Following commercial tenants vacating and planning for conversion granted, between 2013-2017 have undertaken a major refurbishment to transform the building into smart offices with 10 loft-apartments above.
The rear façade has been extended and given large sliding windows, a basement installed, and new floors added to create an eight-storey building. Bespoke steel entrance gates, designed in the style of piano keys and strings, provide a stunning entrance into the building’s cobblestone courtyard.
The entrance foyer boasts oak parquet flooring, exposed feature brickwork and a ceiling illuminated by antique factory lights and a bespoke steel coffer with LED lighting.
With a design inspired by piano keys and strings, the steel cantilevered staircase has been crafted from over 3,000 bespoke pieces, and took five months to make. The lift shaft has brass cladding with concertina-design metalwork inspired by the original 1920s concertina lift-doors. Inside is a 14-person passenger lift.

The penthouse has already been sold prior to the official launch. There are nine apartments for sale, comprising two three-bedroom apartments per floor, on the first to fourth floors: the south-facing at 1,950 sqft and the north facing at 2,700 sqft. Across the fifth floor is a four- bedroom 4,130 sqft apartment with 829-sqft terrace.
Each has voluminous interiors with features including large windows, 12-ft high ceilings and outside balconies/terraces. The generous window to wall ratio enables light to cascade into the living spaces; with exposed feature brickwork, wood paneled walls and bespoke joinery complimenting the large industrial windows.

The custom-design Italian Scavolini kitchens are finished in stainless steel with Bora induction glass-ceramic cooktops and Miele integrated appliances including oven, steam oven, coffee machine and full height double fridge / freezer.

All the bathrooms are bespoke with flooring and walk-in showers tiled with grey veined white marble and features including Duravit Philippe Starck suites, Devon & Devon freestanding bathtubs and underfloor heating.




You must be logged in to post a comment.